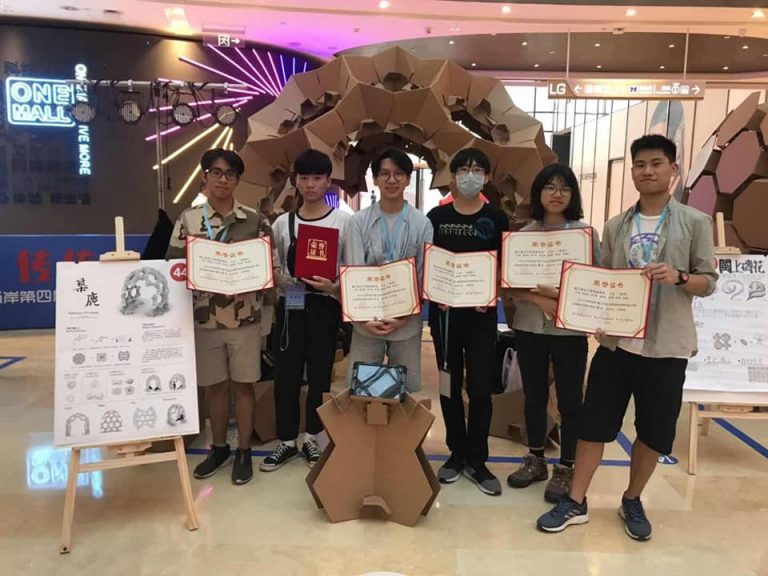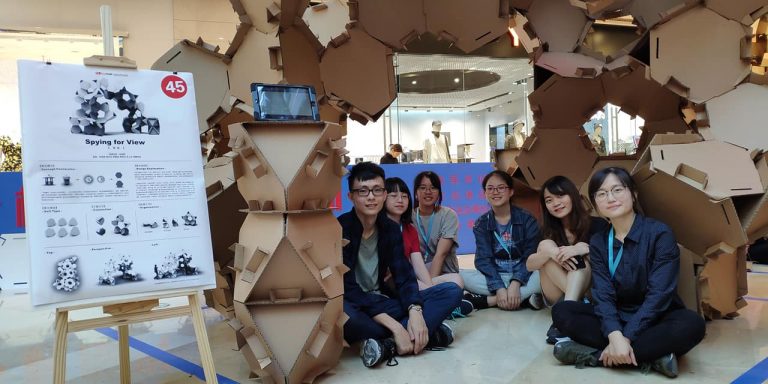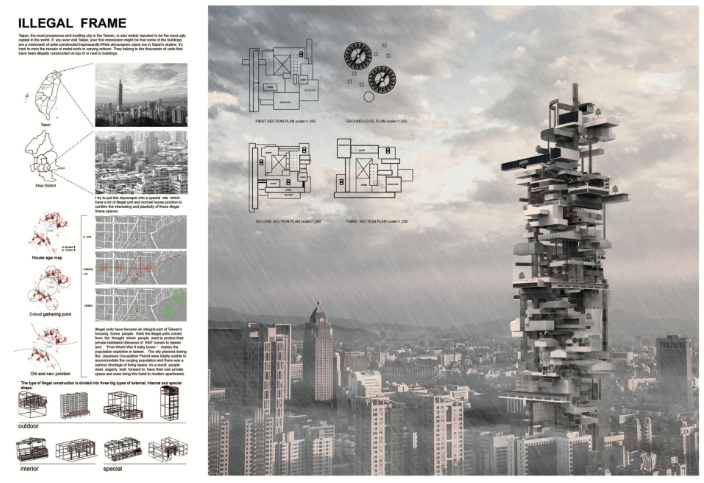Yu-Hao Chen, Yu-Chia Lin
Awards : United States
LIV Hospitality Design Awards・INTERIOR DESIGN – LIVING SPACE – Winner
The design is for a new type of Hospility , with it’s particular geographical location . With luxury configuration meeting the needs of Five-star hotel , each room has their own balcony to keep tthe guests to stay close with stunning nature view around . Using the french windows to serve as a connection between interior and outdoor remind poeple that they are on a vocation and also bring them to relax.


