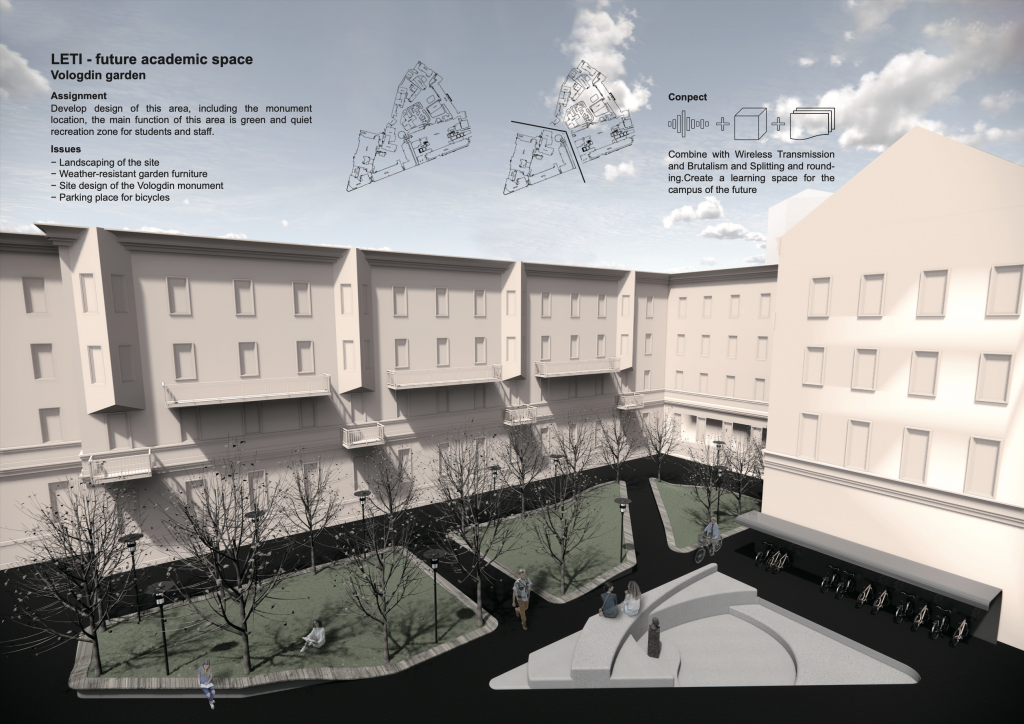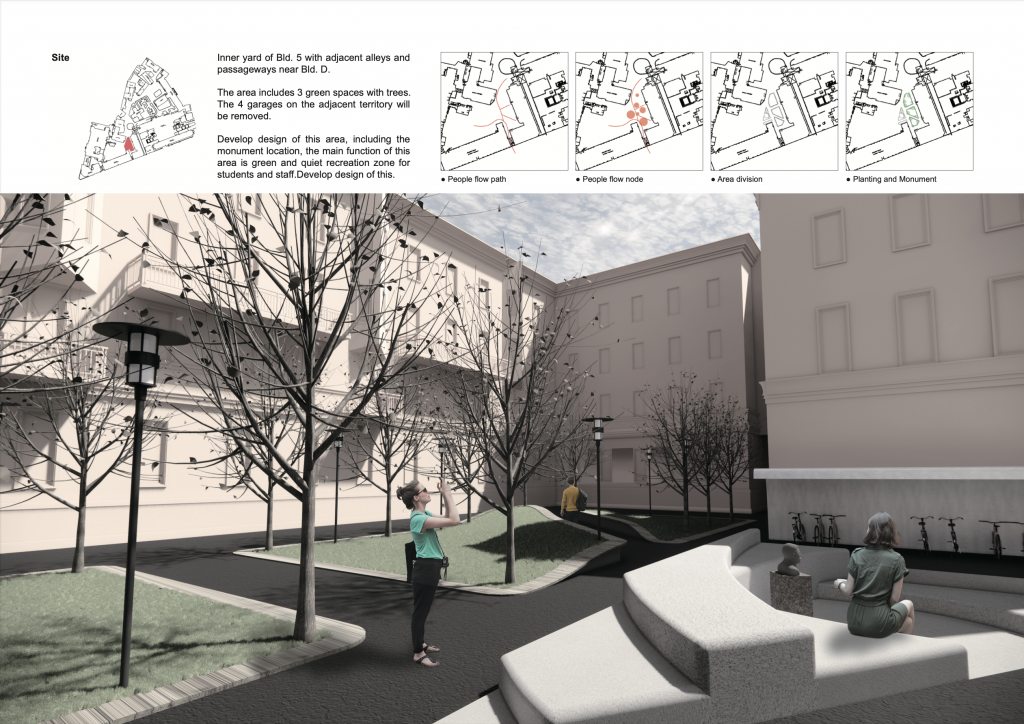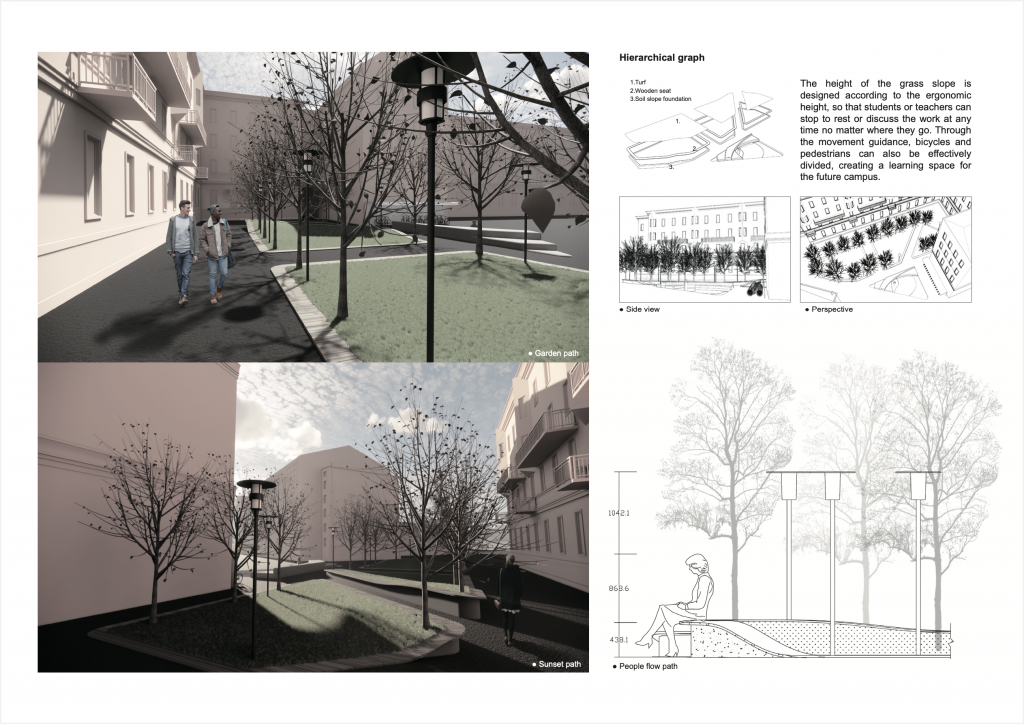Yu-Hao Chen, Yu-Chia Lin, Chun-Wei Yang, Yeh-Ju Weng
International Awards
・LETI – Future Academic Spaces (Russia) / Vologdin garden – Finalists
Assignment
Develop design of this area, including the monument location, the main function of this area is green and quiet recreation zone for students and staff.
Issues
− Landscaping of the site
− Weather-resistant garden furniture
− Site design of the Vologdin monument − Parking place for bicycles
Combine with Wireless Transmission and Brutalism and Splitting and round- ing.Create a learning space for the campus of the future.

Site
Inner yard of Bld. 5 with adjacent alleys and passageways near Bld. D. The area includes 3 green spaces with trees. The 4 garages on the adjacent territory will be removed. Develop design of this area, including the monument location, the main function of this area is green and quiet recreation zone for students and staff.Develop design of this.

Inspiration
The originally partitioned gardens are prone to slippery after rain or snow because of inconspicuous roads and exposed soil, making it difficult for people to gather and stay.
Utilizing the original partition, designed as grass slope. The turf can absorb excess water to nourish the land. The wooden platform can be used for people to sit down and chat under the shade of the trees As a whole, the flow of waves increases the openness of the field of vision.
Hierarchical graph
The height of the grass slope is designed according to the ergonomic height, so that students or teachers can stop to rest or discuss the work at any time no matter where they go. Through the movement guidance, bicycles and pedestrians can also be effectively divided, creating a learning space for the future campus.
